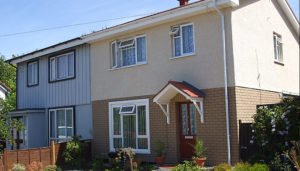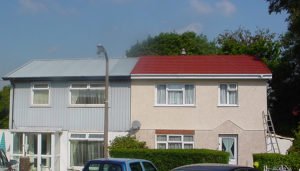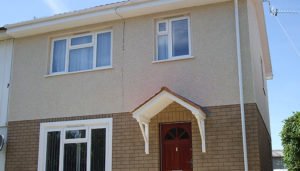In the early 1980’s many defects in design and construction were discovered in a number of non- traditional house types that were designed and built before the 1960s.
These designs were designated as defective under the housing defects legislation and although they only form a relatively small proportion of the UK’s non-traditional housing stock, Local Authorities and private landlords are now being forced to bring these properties in line with current building regulations in an aim to sustain local communities, improve tenant quality of living and reduce the need for potential demolition.
This particular scheme involved over 130 BISF properties that were in a terrible state of repair and Oxford City Homes set about transforming these properties to make them visually more attractive and thermally efficient.
At the first floor the existing steel was removed to expose the steel frame which was then repaired as necessary. New insulation was placed within the cavity and a sheathing board applied to support the Wetherby Insulated Render System incorporating 30mm of Mineral Wool Insulation. At ground floor level, the existing render finish was retained and a layer of 60mm Mineral Wool mechanically fixed directly to the substrate to achieve the desired U-values (0.35 W/m²K on the first floor and 0.21 W/m²K on the ground floor respectively).
The system was finished using a Wetherby basecoat, an alkali resistant reinforcing mesh and a combination of Wetherby Dry Dash and Brick Effect Render.


