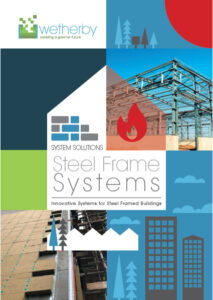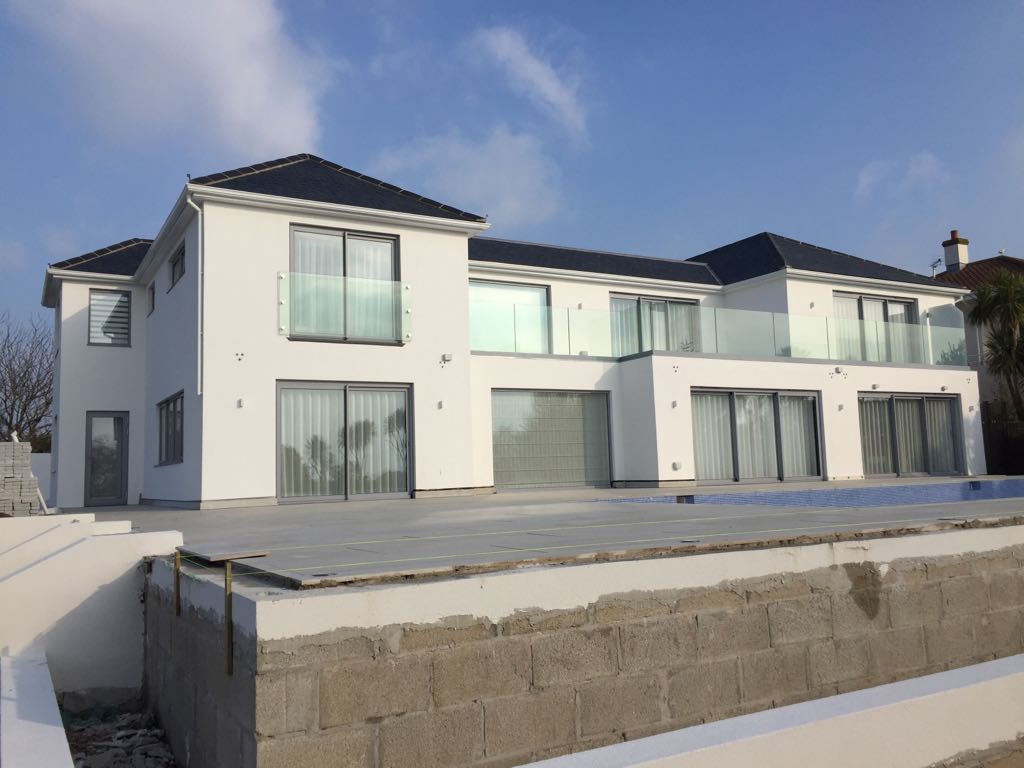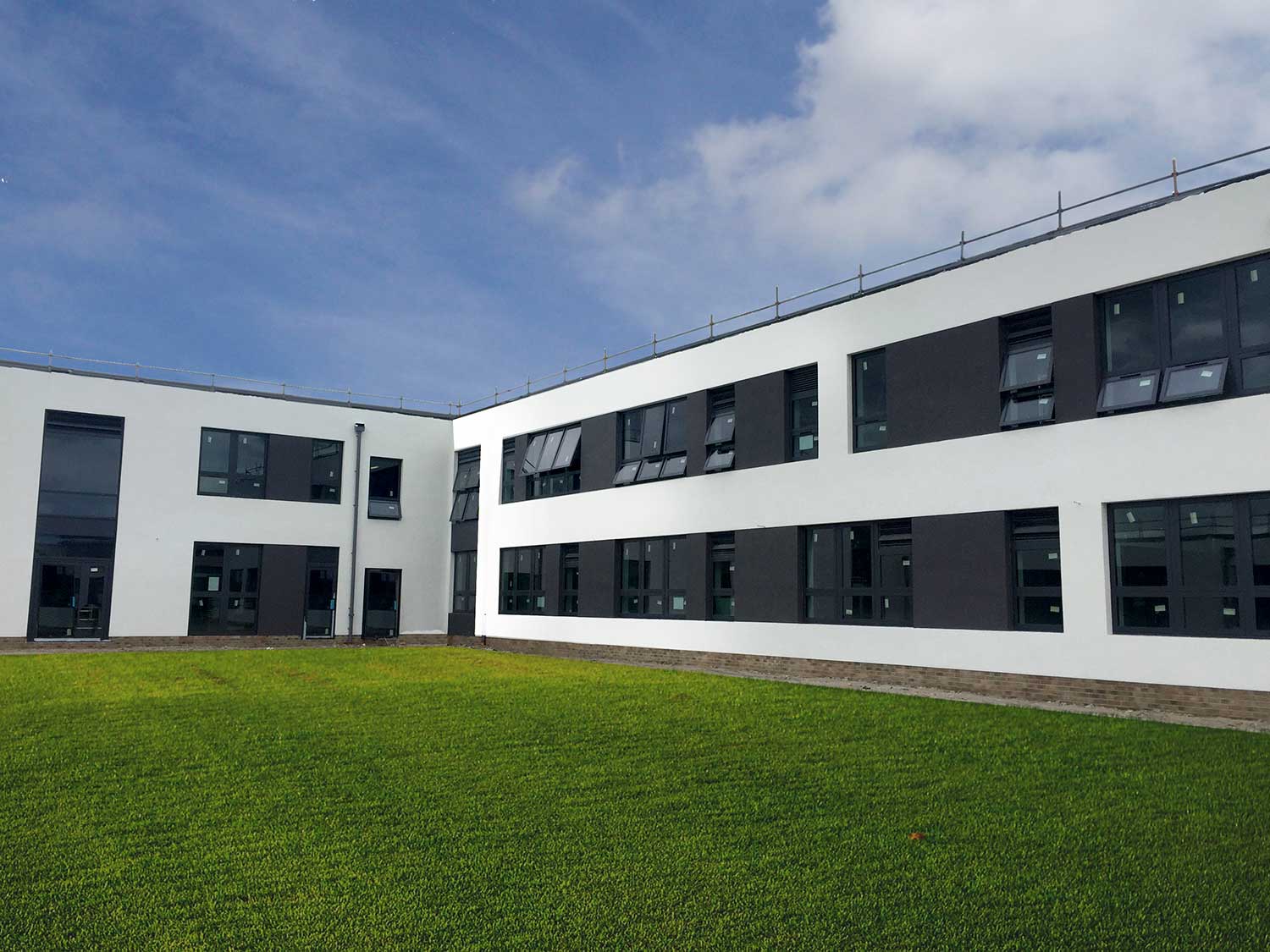Steel Frame External Wall Insulation System for High Rise
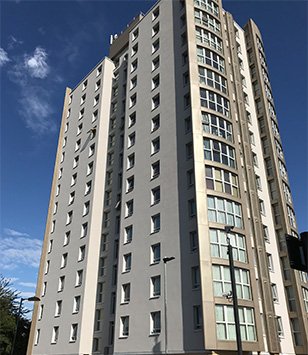
Introducing the NEW Wetherby Steel Frame Façade System incorporating non-combustible Stone Wool insulation for use on new build steel frame low rise and high rise buildings.
The Wetherby SFS uses a Rockwool A1 Stone Wool Insulation board fixed to steel cavity rails and finished with a strong and flexible silicone render, available in hundreds of colour options.
The system has achieved full BBA certification for use without height restriction up to and over 18 metres in height (subject to a full technical assessment by the Wetherby Technical Team). The system is accepted by the majority of insurers such as NHBC and SWIGA.
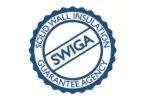
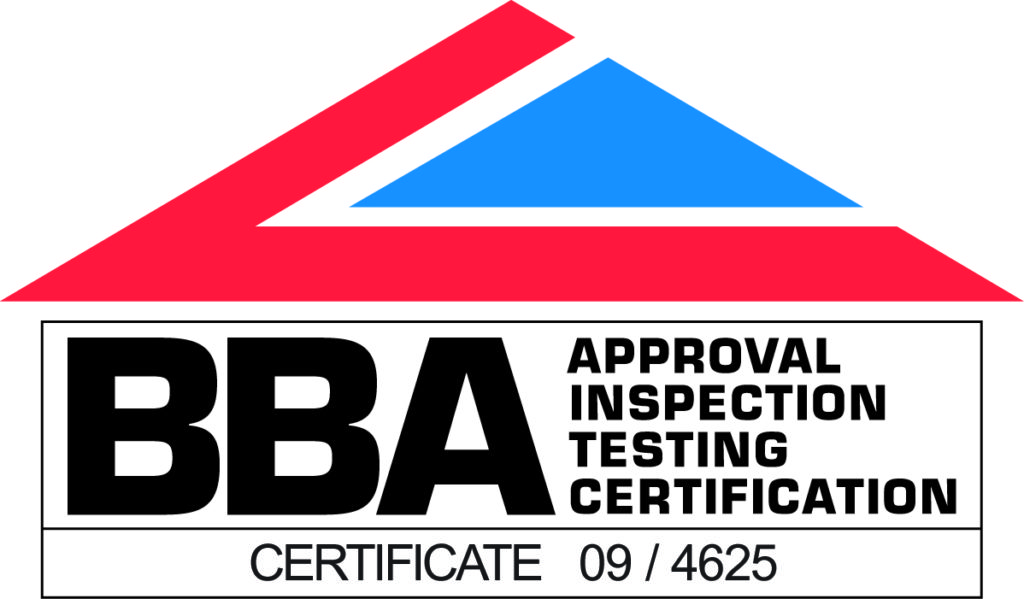
System Application
- The Wetherby cavity rails are fixed to the sheathed steel frame at 600mm centres. It is important that CPB boards provide adequate pull out resistance and are protected by a suitable breather membrane.
- Intumescent Strips are installed at the required locations. This compartmentalises the cavities at floors and party walls to prevent fire spread behind the A1 insulation.
- The Rockwool A1 Stone Wool is installed to the rails using specialist fixings, with fixing patterns designed to the projects wind loading requirements on high rise projects.
- The Silicone Render is then applied in the desired colours. Silicone Render proves a strong finish, achieving a category 1 impact resistance.
- Wetherby also provides detailed maintenance information to help ensure projects remain durable
Non-Combustible Insulation
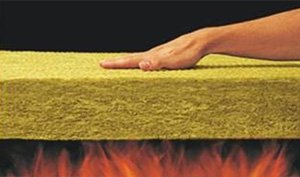
Non-Combustible Insulation
The Wetherby Steel Frame System together with ROCKWOOL Stone Wool insulation, the full system creates a robust specification that effectively delivers outstanding thermal, acoustic and fire performance.
Cavity Barriers
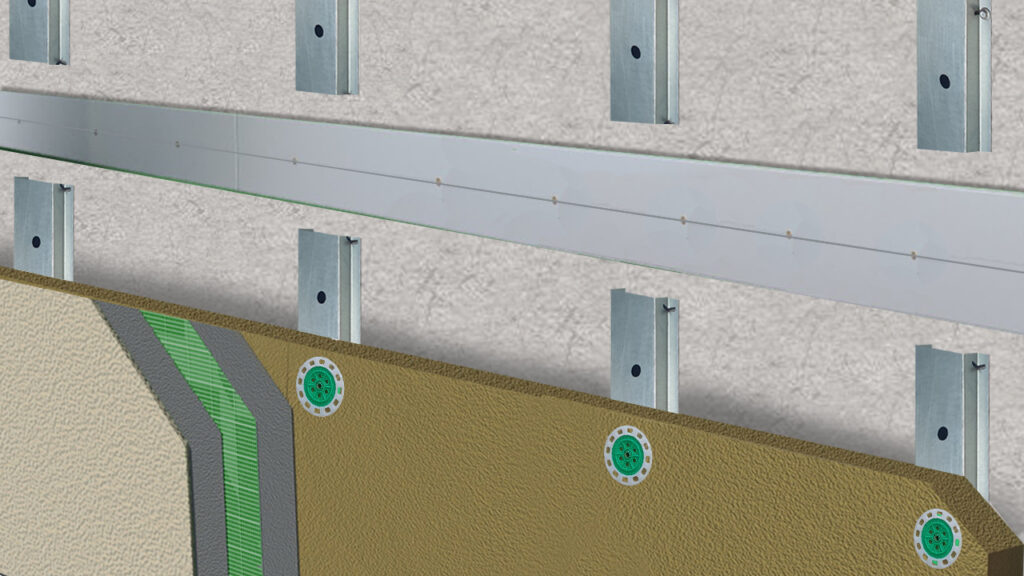
Cavity Barriers to Prevent Fire Spread
Wetherby Cavity Systems require cavity barriers at certain locations to compartmentalise the system in the event of a fire. Wetherby intumescent strips are installed to the sheathing board and ‘activate’ when exposed to heat, closing off the cavity and preventing fire spread.
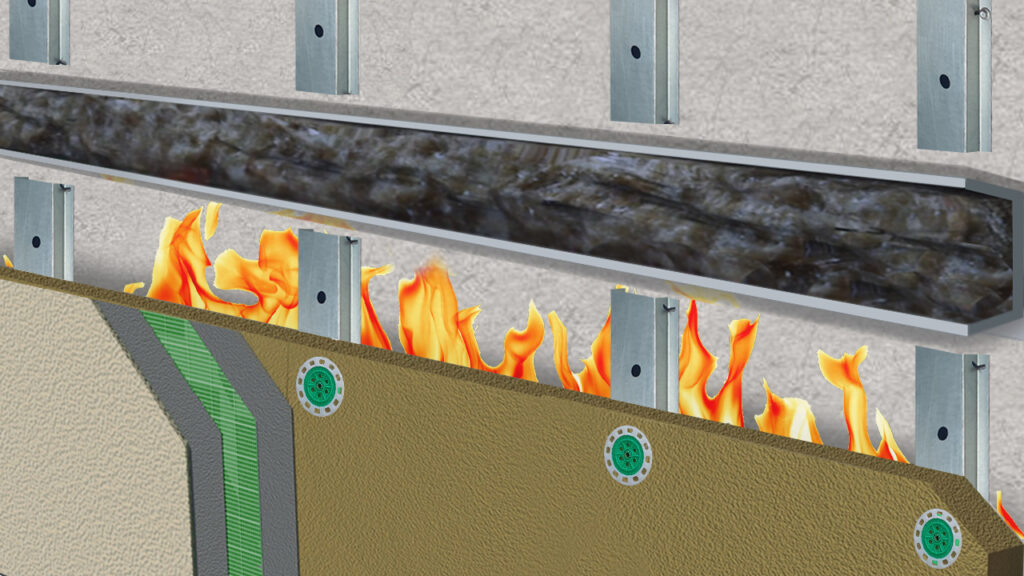
Intumescent strips may be required at floor levels, party walls and around openings, subject to a project’s specific requirements.
Breather Membrane
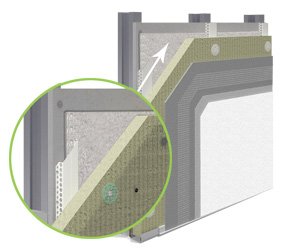
System Breather Membrane
Many insurers will insist on breather membranes when installing to sheathed steel frame buildings.
Please contact Wetherby for further information.
Cladding Replacement
Cladding Replacement
This system can also be used on existing buildings where external wall insulation need is required to replace existing cladding. Contact our Technical team below for more information.
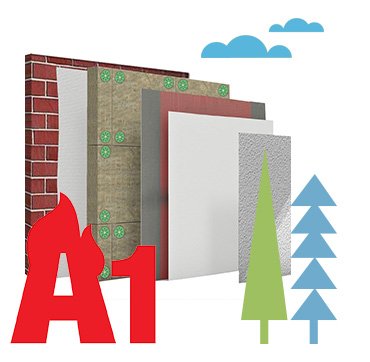
Looking for an A1 Non-Combustible System?
Wetherby also offer an A1 rated fireproof insulation solution in the UK for building facades. The A1 System sets new standards in external wall insulation fire performance.
Contact Us
For information on suitable systems or technical advice, please speak to our Technical team on 0800 1073299 or email below.
Email 01942 717 100
01942 717 100

 01942 717 100
01942 717 100


