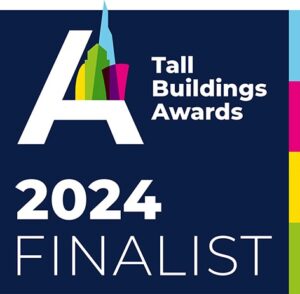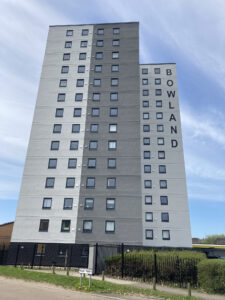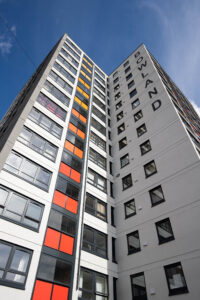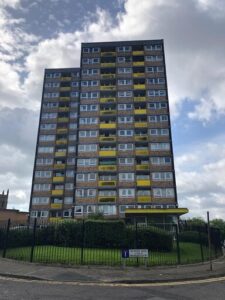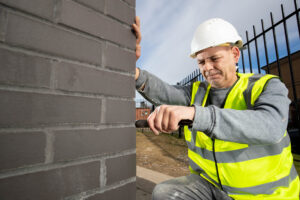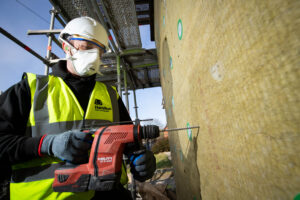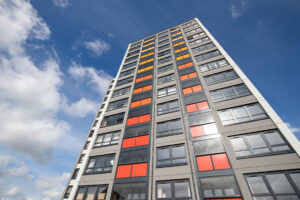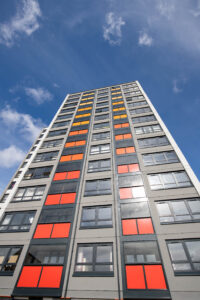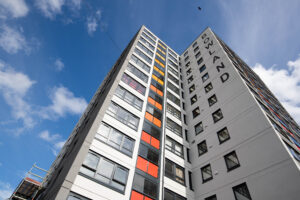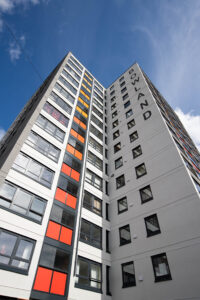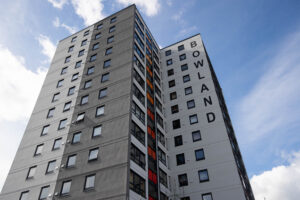Bowland House is one of the first three high-rise blocks to have ever been built in Blackburn and it has dominated the skyline since the mid 1960’s.
The £3.4million refurbishment of Bowland House was an 18-month long collaboration between Great Places Housing Group, Blackburn with Darwen Council, Casey’s, Wetherby Building Systems and Hamilton (Building Contractors) Ltd. Whilst the building was undoubtedly an iconic structure on the local skyline, the 60 year old building was looking weary and outdated.
BTP Architects were commissioned to lead the design. The extensive improvement works were set to include a new external insulation and render system, a ground source heat pump, new hot water cylinders, electric showers and communal lighting systems, new windows and doors, winter balconies, a new sprinkler system and a new roof.
When considering the detailed specification of the EWI system on this 14-storey tower block, BTP Architects, together with Casey, Hamiltons and EWI system manufacturer Wetherby Building Systems devised a plan that would address a number of project challenges.
Pat Stanley, Technical Sales Manager at Wetherby said “In addition to the overwhelming concerns surrounding fire safety and maintenance, which BTP managed to successfully resolve via the use of Building Information Management (BIM) methods, one of the main issues we faced with this block was its location; perched at the top of Primrose Hill in a particularly exposed area.
“The fixings patterns for the EWI system needed to be tailored to meet high wind loads, and these ended up ranging from 7-11 fixings per board. Each floor also had an independent cavity brick system. Bespoke flashings had to be designed and installed at ring beam level to externally drain any moisture caught in the cavity; as well as incorporating movement joints at floor levels.”
The external wall insulation system incorporated 70mm and 80mm thicknesses of A1 rated stone wool, with the final façade finished in a two-tone grey silicone render to the main elevations and WBS Cannon Blue 9mm brick slips to the ground floor level.
Matt Harrison, Great Places’ Chief Executive, said: “Despite a global pandemic and some very difficult weather conditions, the collaborative team has worked amazingly well together to breathe new life into Bowland House.
“I’d like to thank our customers for their patience during the works as most were at home due to the effects of the pandemic, which at times was very difficult to say the least. But we’ve had incredible feedback from residents so hopefully all the temporary hardship has been more than worth it.”
Alan Taylor, Operations Director at Casey, said: “We are thrilled with the transformation of Bowland House and it has been a pleasure to work in partnership with Great Places to deliver this outstanding project.
